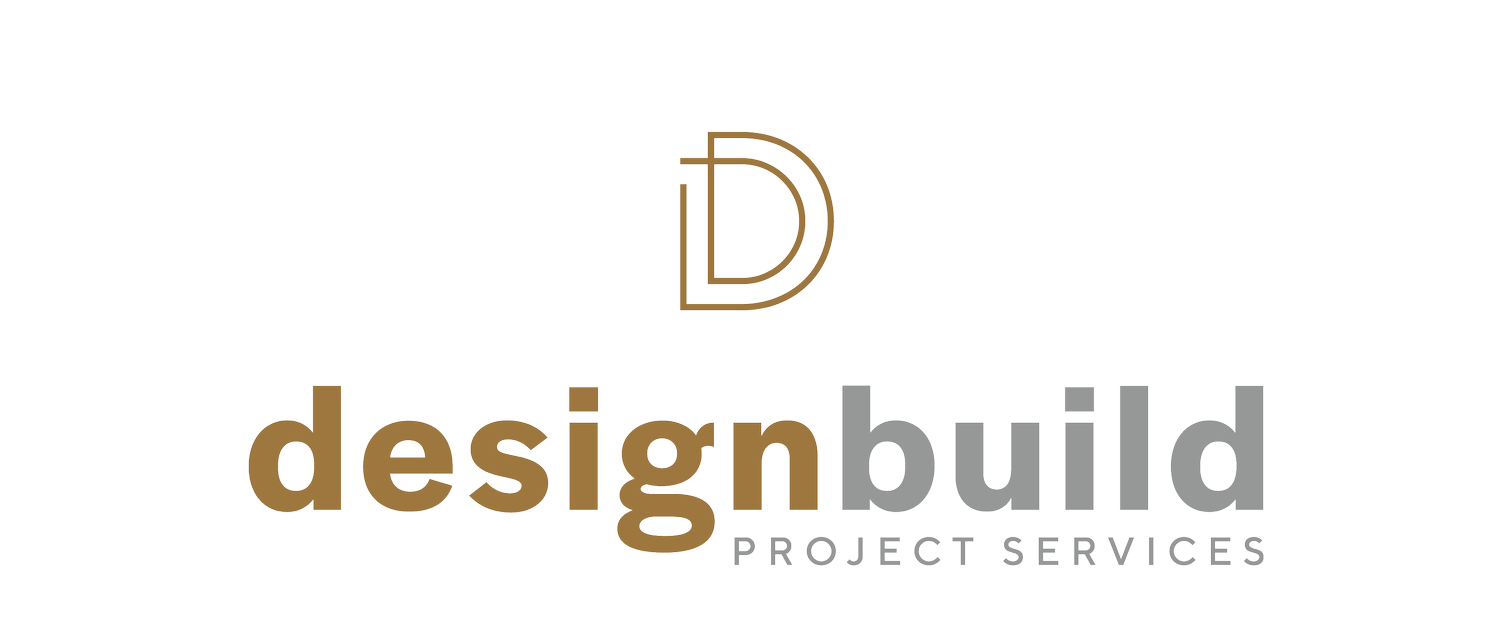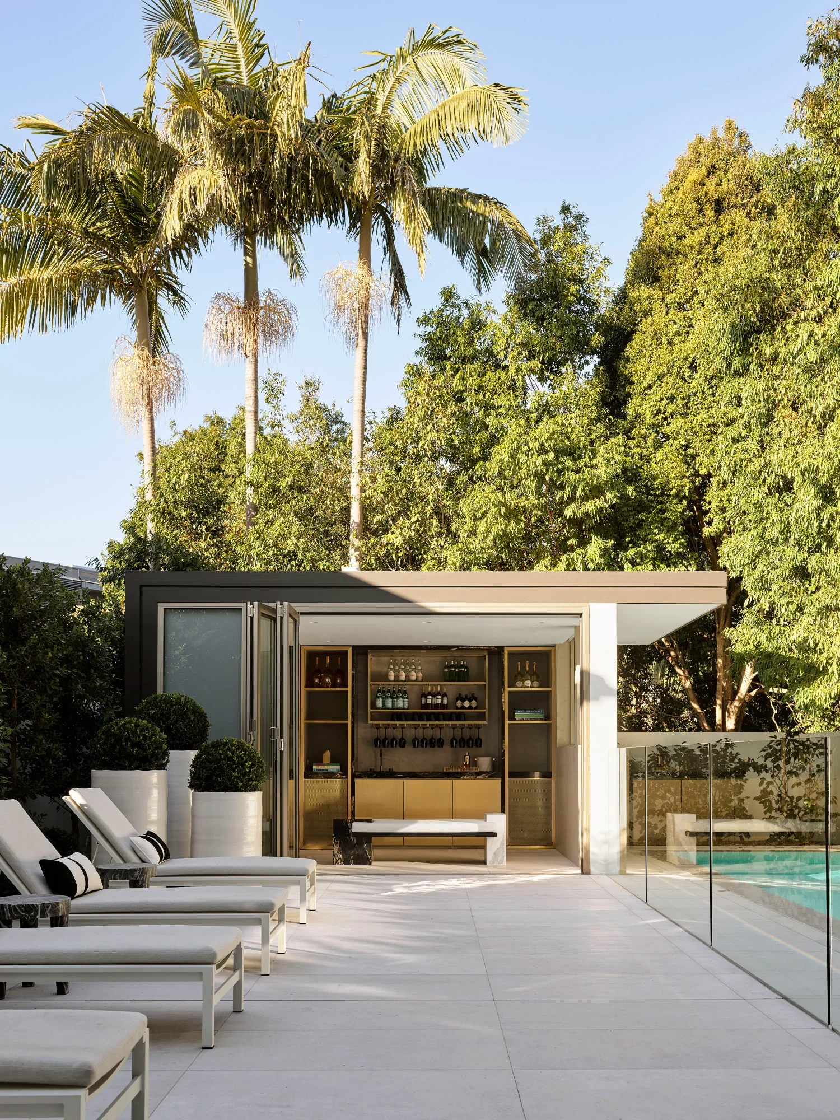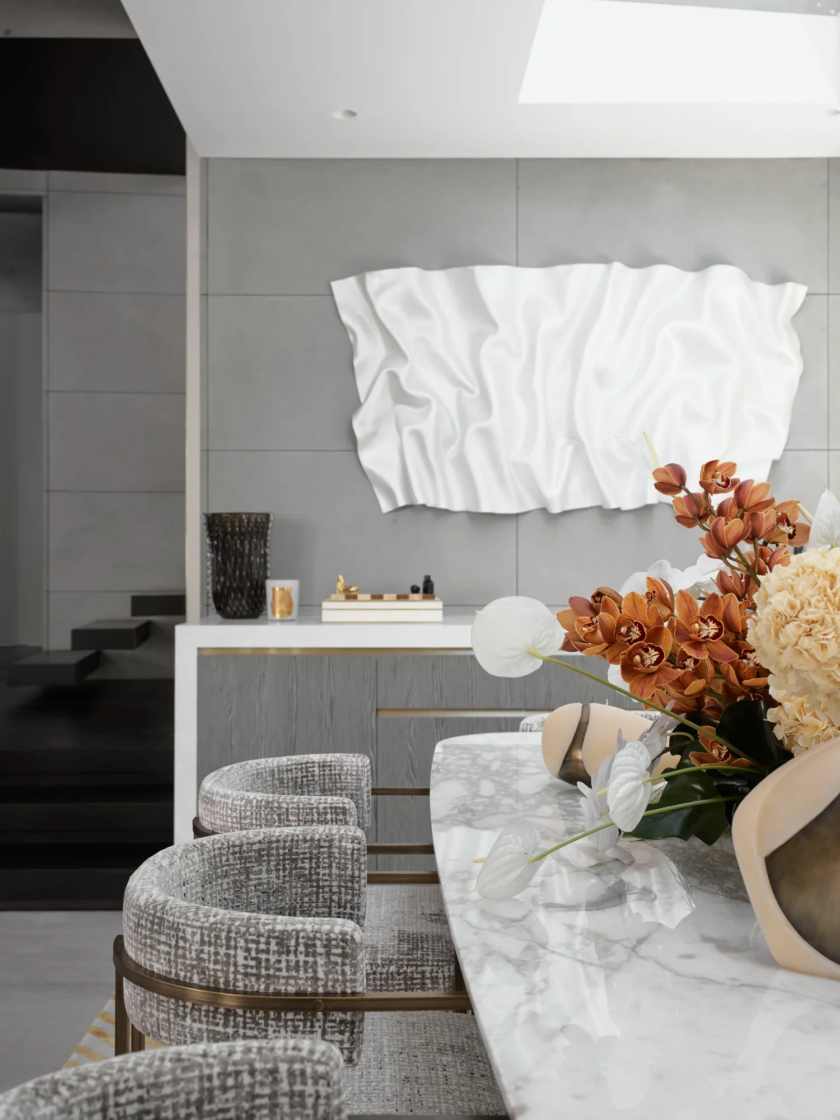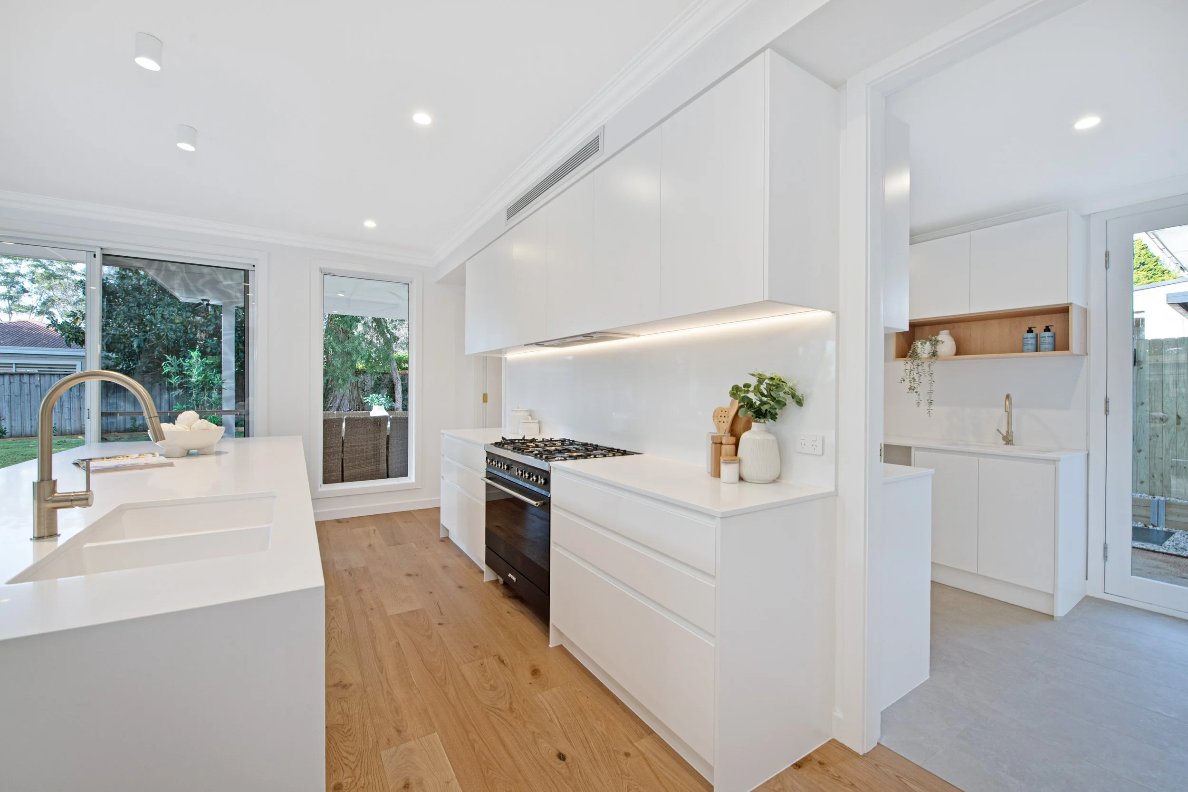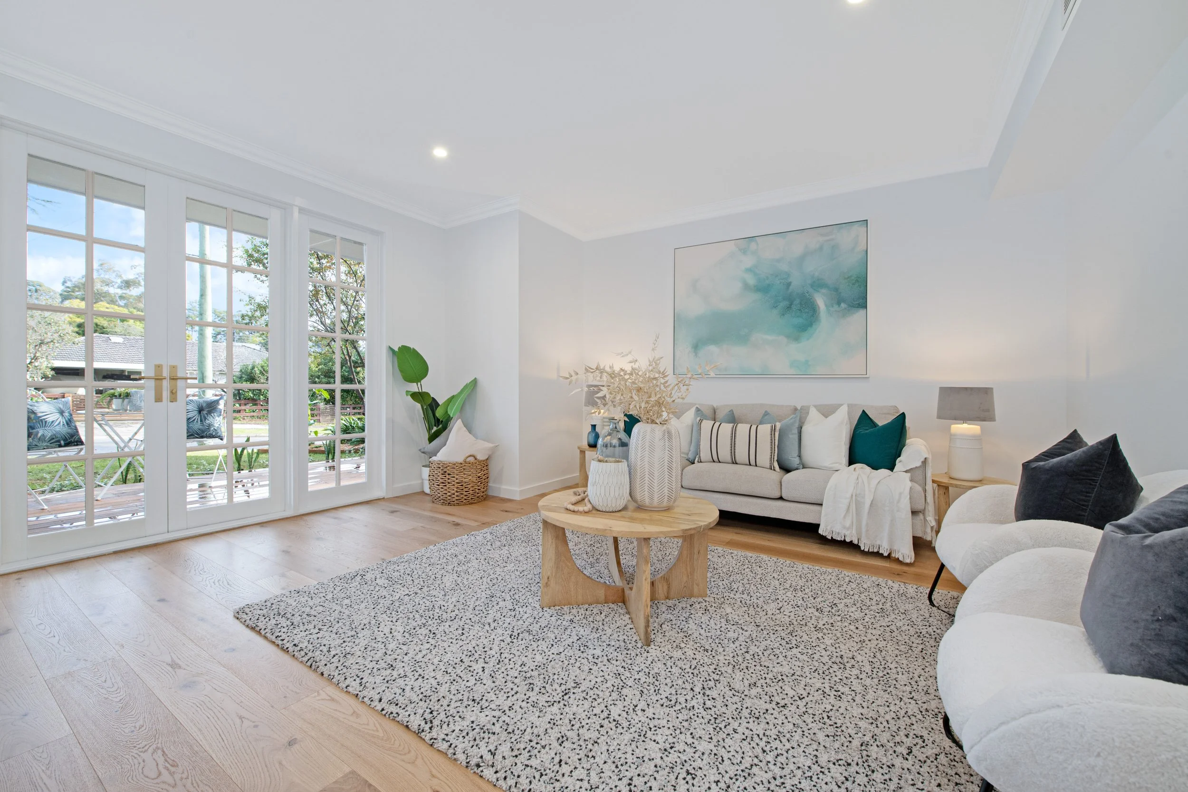Architectural Design Sydney
Homes designed for flow, function and longevity
Architectural design in Sydney guided by registered architect leadership and licensed builders. Clear plans, approvals advice and build-ready documentation so quotes line up and the build runs to time.
Fixed deliverables at each stage
Build-ready documentation
Cost, time, quality under control
* Licensed Builder NSW 317471C • Since 2006 • Registered Architect NSWARB 11016
What Our Architectural Design Covers
New custom homes
Site-responsive design that balances light, privacy and thermal comfort while keeping approvals and budget predictable.
Conceptual 3d models and sketches
Planning controls checked early
DA or CDC approval set lodged
Construction docs and finishes schedules
Renovations and extensions
Add space and function without losing character, staged so life can continue at home.
Measured survey of existing conditions
Staging and buildability review
Council and heritage process handled
Master planning and detailed drawings
Secondary dwellings and studios
Smart footprints for family, work or rental, fast-tracked where CDC criteria are met.
CDC feasibility confirmed
DA or CDC documentation lodged
Construction set aligned to budget
See Our Projects Across Sydney
From tricky blocks to tight briefs, these case studies show our architectural design turning constraints into clarity - approvals secured, documentation tight and delivery on time.
Bellevue Hill
Alexandria Terrace
Avalon House
Lindfield House
Greenwich House
Dural House
Approvals in Sydney Made Simple
Most homes proceed by Development Application or by a Complying Development Certificate where criteria are met. We advise the best pathway, prepare drawings, coordinate consultants and lodge on your behalf so approvals are efficient and supportable.
Our Architectural Design Process
1) Brief and feasibility
On-site session with your architect to capture goals, budget and risks, and an initial review of the biggest site constraints.
You receive:
Project brief (goals, constraints, priorities)
Fixed-fee proposal tied to stages
Project flowchart timeline
2) Concepts and options
We solve the plan with layouts that test light, flow and privacy, with 3D views where useful and early cost cues.
You receive:
Concept pack (plans and 3D where useful)
Early budget analysis
Recommended approvals pathway
3) Approvals pack DA or CDC
We prepare and lodge the right pathway, coordinate consultants, and handle council or certifier queries.
You receive:
Approval drawings + documentation
Consultant coordination (engineering, town planning, surveyor)
Lodgement receipts and tracking updates
Responses to council/certifier RFIs
4) Build-ready documentation and detail selections
We’ll work closely with you to resolve finishing details, as well as with your team of consultants to ensure documentation is ready for site
You receive:
Detailed drawings (sections, junctions, joinery)
Fixtures & finishes schedules
Structure/services coordination
Updated cost plan or pricing brief
Why Choose Us For Architectural Design?
Since 2006, our architect-led, builder-backed team has bridged the gap between drawings and delivery. We remove the big roadblocks fast with a clear scope, early advice on approval pathways, and build-ready documentation that keeps projects on time and on budget.
One project lead with routine updates
Site-responsive layouts that maximise light, privacy and flow
Deep Sydney council, heritage, and planning experience
Fixed-stage fees with clear inclusions
Where We Work in Sydney
North Sydney and Northern Suburbs
North Sydney, Ryde, Hunters Hill, Hornsby, Lane Cove
Lower North Shore
Mosman, Neutral Bay, Cremorne, Northbridge, Cammeray
Northern Beaches
Manly, Balgowlah, Fairlight, Freshwater, Dee Why
Inner West
Newtown, Marrickville, Balmain, Leichhardt, Ashfield
Eastern Suburbs
Bondi, Coogee, Randwick, Paddington, Double Bay
Don’t see your suburb? Give us a call! We design projects all across Greater Sydney.
Frequently asked questions
-
Architectural design in Sydney is usually billed as fixed, staged fees tied to deliverables (brief, concepts, DA/CDC, construction docs) rather than one lump sum. After a site brief, we issue a clear proposal per stage, so you only proceed (and pay) for the next step you approve.
-
Architectural design for a Sydney home typically takes 8-16 weeks from briefing to approval-ready documentation (DA or CDC), depending on scope, site complexity and decision speed.
-
Yes. Concept presentations include 3D views or massing to test layout and light. If you need photorealistic renders or walkthroughs for stakeholder buy-in, we can produce them as optional add-ons.
-
In NSW, “architect” is a protected title - only NSWARB-registered practitioners can use it. Registered Architects are educated, experienced, and must adhere to a strict Code of Conduct which means they must act with integrity and to a certain standard. Our work is led by Eliza Patterson, a registered architect, and supported by a documentation team and licensed builders.
Link to Architect Code of Conduct?
-
Yes, residential architectural design often integrates interior architecture (kitchens, bathrooms, storage, lighting layouts) so the inside supports the plan and approvals. As an all-in-house service, our interior designers can also include styling and loose furniture (or deliver it separately), depending on scope and budget.
-
Your project is led by a registered architect with a dedicated coordinator. You’ll have scheduled reviews, marked-up drawings and prompt email updates so decisions are captured and the program stays on track.
-
Yes. We will provide early advice on approval pathway options, prepare drawings, coordinate survey, engineering and BASIX consultants, lodge on your behalf, track progress and respond to RFIs. You see transparent milestones and receipts, so approvals stay compliant and move through council or certifier efficiently.
Ready To Build? Start Your Design
Get concept clarity, approval-ready documentation and build confidence from day one.
