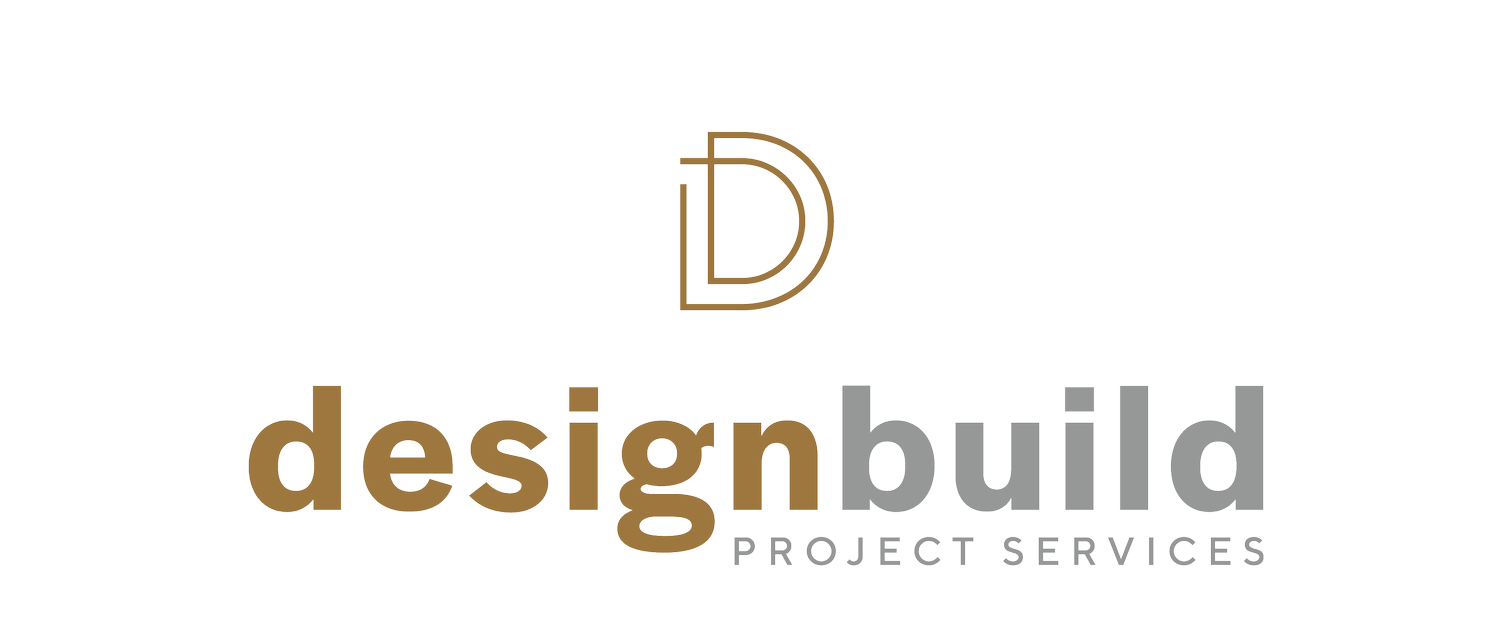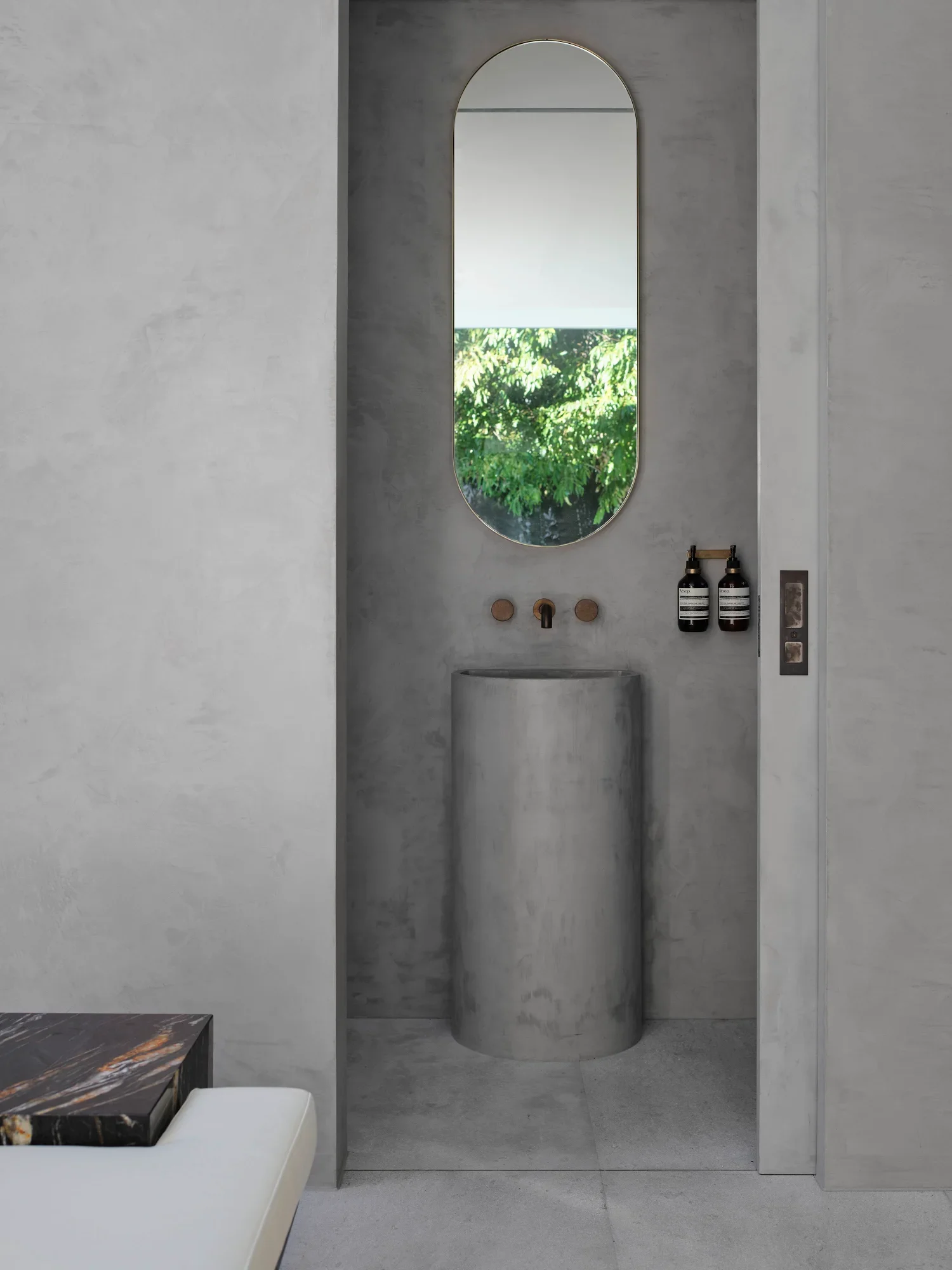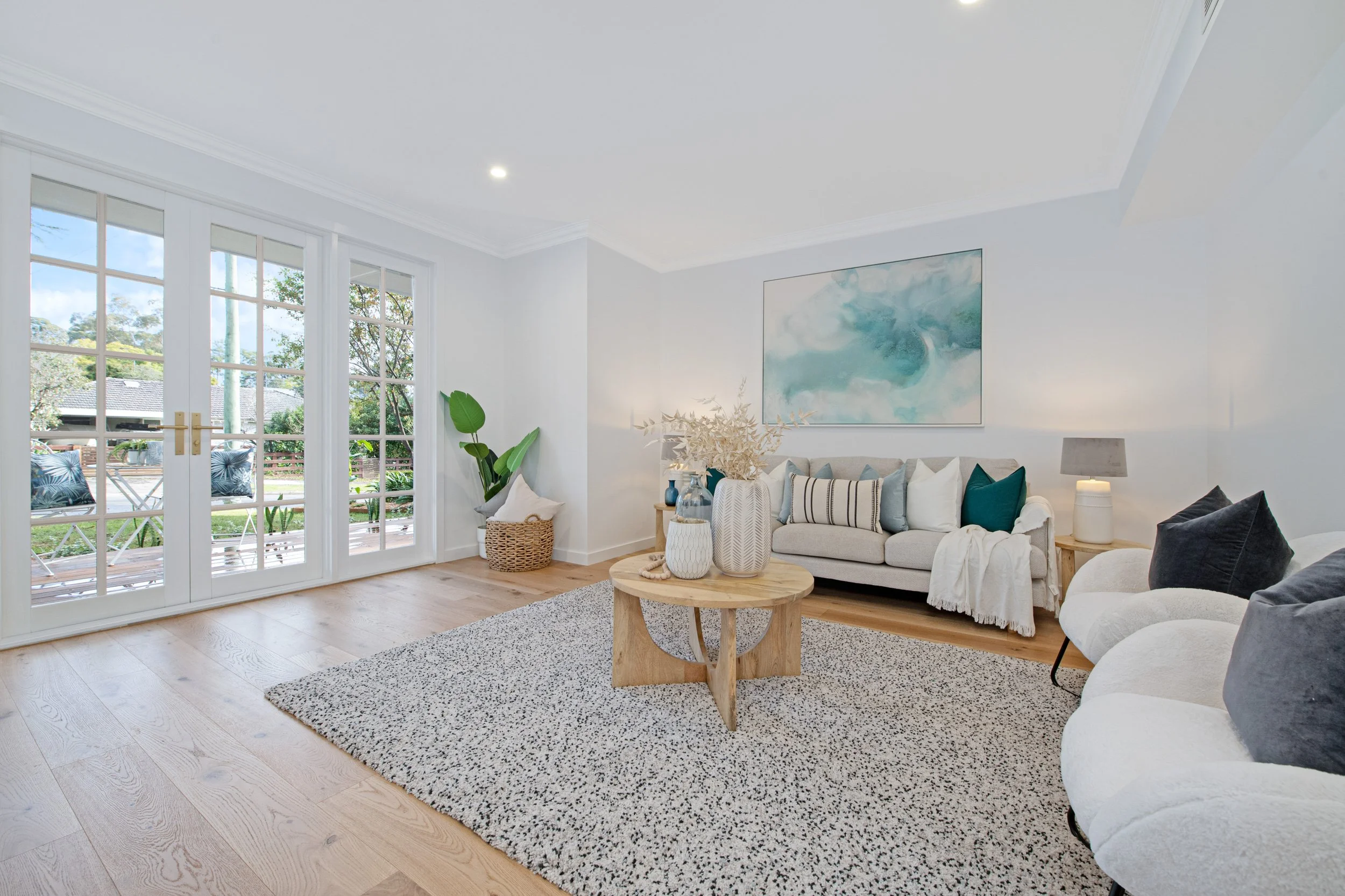NDIS Home Modifications in Sydney
Creating Stylish, Accessible Homes with NDIS Modifications
Architect-led, OT-aligned NDIS home upgrades that improve safety, mobility and independence, designed and delivered by one team.
With every project you’ll get…
Measured drawings for approvals and build
Scope and inclusions list with finishes and fixtures
Procurement and scheduling managed in-house
Post-build review and compliance sign-off
* Licensed Builder NSW 317471C • Registered Architect NSWARB #11016 • Since 2006
Modifications Tailored to You
Every NDIS participant and every home is different. That’s why we work hand-in-hand with you (and your OT, if applicable) to create practical solutions that suit your lifestyle and design preferences.
Ramps & access:
Compliant gradients/landings, rails, slip-resistant finishes,.Bathrooms:
Step-free shower, reinforced walls for rails, graded falls, non-slip floors, lever mixers, reachable storage.Kitchens:
Accessible benchtops, storage solutions, clear knee space, accessible ovens, D-pull handles.Doorways & circulation:
Widened openings, low-profile thresholds, smooth turning zones.Stairs & steps:
Rails, contrast nosing, platforms or lifts (where suitable).Floors:
Continuous, even surfaces with appropriate slip ratings.
Our focus is on delivering practical, long-lasting improvements that look and feel like part of your home.
How Your NDIS Home Modification Project Works
1) Define the brief
We start on-site with you and your Occupational Therapist (OT) to capture goals, risks, access requirements, budget and timeline. This sets the scope and ensures the works align with “reasonable and necessary” funding criteria.
You receive: Project brief summarising needs, constraints, priorities and next steps.
2) Concept & options
We develop layout options that solve access barriers and improve day-to-day use, noting clearances, gradients, turning circles and reach zones. You’ll see practical choices, not guesswork.
You receive: Concept plan set with access notes and option comparisons.
3) Design development
Selections and details are finalised so there’s no ambiguity on site. Fixtures, finishes, heights, falls, reinforcements and hardware are all documented.
You receive: Detailed drawings, finishes schedule and a clear inclusions list.
4) Approvals & procurement
If council or strata approval is required, we manage it. Orders are placed with trusted suppliers, trades are scheduled and the programme is locked.
You receive: Approval documentation, purchase orders and a build programme.
Why Choose DesignBuild for NDIS Home Modifications?
One team.
Design, approvals, build and handover managed for you.Qualified leadership.
Registered architect and licensed builders on every project.NDIS-aligned.
We work hand-in-hand with your OT and plan goals.Clear scope and price.
Documented inclusions before any order.Aftercare.
Post-install review to confirm everything works as intended.
How NDIS Funding for Home Modifications Works
The NDIS funds modifications when they are:
Directly related to a participant’s disability
Essential for safety, independence, and quality of life
Funding decisions are based on recommendations from an Occupational Therapist and must be included in your NDIS plan.
Ready to plan your modifications? Send your OT report and we’ll prepare drawings, inclusions and a build programme.
* Disclaimer: DesignBuild doesn’t provide NDIS plan management or funding advice.
What NDIS Home Modifications Cover
1) Minor Modifications
These are typically lower-cost changes under $10,000, or between $10,000 and $20,000 if they involve bathroom floors. They’re often quick to install and can make a big difference to day-to-day independence.
Examples include:
Grab rails for bathrooms or hallways
Ramps for step-free access
Non-slip flooring for safety
Lever handles or accessible tapware
2) Complex Modifications
These involve larger-scale construction or reconfiguration of a home. They may include widening doorways, reworking kitchen layouts, or installing stair lifts.
While they take longer to plan and deliver, the impact on quality of life can be transformative.
3) Urgent Safety Works
If there’s an immediate hazard, we coordinate with your OT to prioritise essential works and help fast-track what’s needed.
Frequently Asked Questions
-
Most projects take a few weeks to several months, depending on scope. Minor works like rails or ramps are fast; bathroom or kitchen reworks need design, approvals and multiple trades.
We provide a clear programme so you know exactly what to expect.
-
Yes, we can coordinate with your OT so paperwork aligns with your plan goals.
-
Yes, we can supply itemised documentation that aligns with NDIS requirements. This includes measured drawings, detailed inclusion lists, and cost breakdowns linked to OT recommendations.
Providing transparent documentation helps planners and reviewers see how modifications meet “reasonable and necessary” criteria, supporting smoother approvals and reducing the chance of delays.
-
Yes, urgent safety works can usually be prioritised. With your OT, we define a targeted scope that removes immediate hazards, such as unsafe steps or slip risks, then fast-track approvals, procurement and trades.
Temporary measures may be installed while permanent works are designed and scheduled, keeping you safe while the full project proceeds (subject to your OT’s review).
-
Yes, we can. We design to relevant codes and standards (NCC and SDA Design Standard, where applicable) while keeping spaces practical and homelike.
We can coordinate with providers and support coordinators, document clear scopes, and schedule trades to minimise disruption for residents and staff.
-
Yes, we coordinate every trade under one program and point of contact. Licensed builders, electricians, plumbers and waterproofers are scheduled and supervised by our team.
We order fixtures and finishes, manage site access and quality checks, and keep you and your OT updated so the works stay compliant, tidy and on time.
-
Some home modifications do require council or strata approval. Structural works, external ramps, substantial bathroom reconfigurations or lift platforms can trigger the approvals process.
We identify requirements early, prepare drawings and statements, liaise with strata or certifiers, and lodge on your behalf, so compliance is met and the build can proceed without avoidable delays.
-
We service Greater Sydney, including the Inner West, North Shore, Eastern Suburbs, Northern Beaches, Hills District and Sutherland Shire.
We’re Sydney-based, so site visits are scheduled quickly, and we coordinate council/strata requirements where needed to keep approvals and trades moving.
Your home should support your independence and reflect your style. With DesignBuild, you’ll get modifications that do both.






